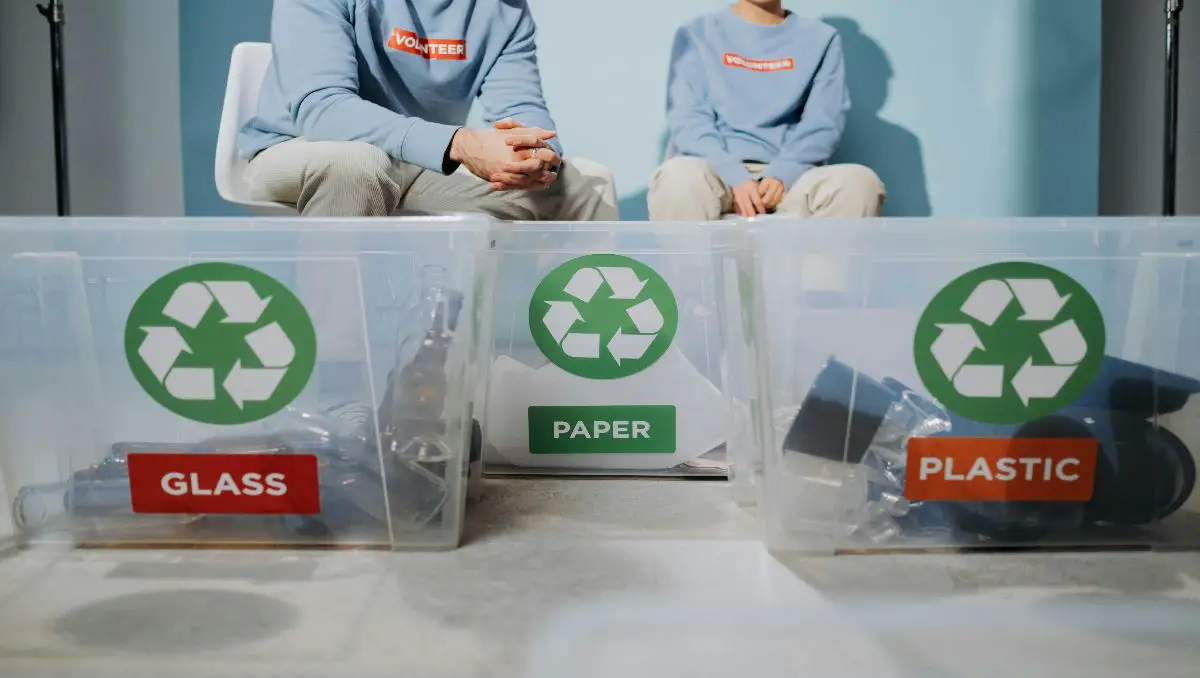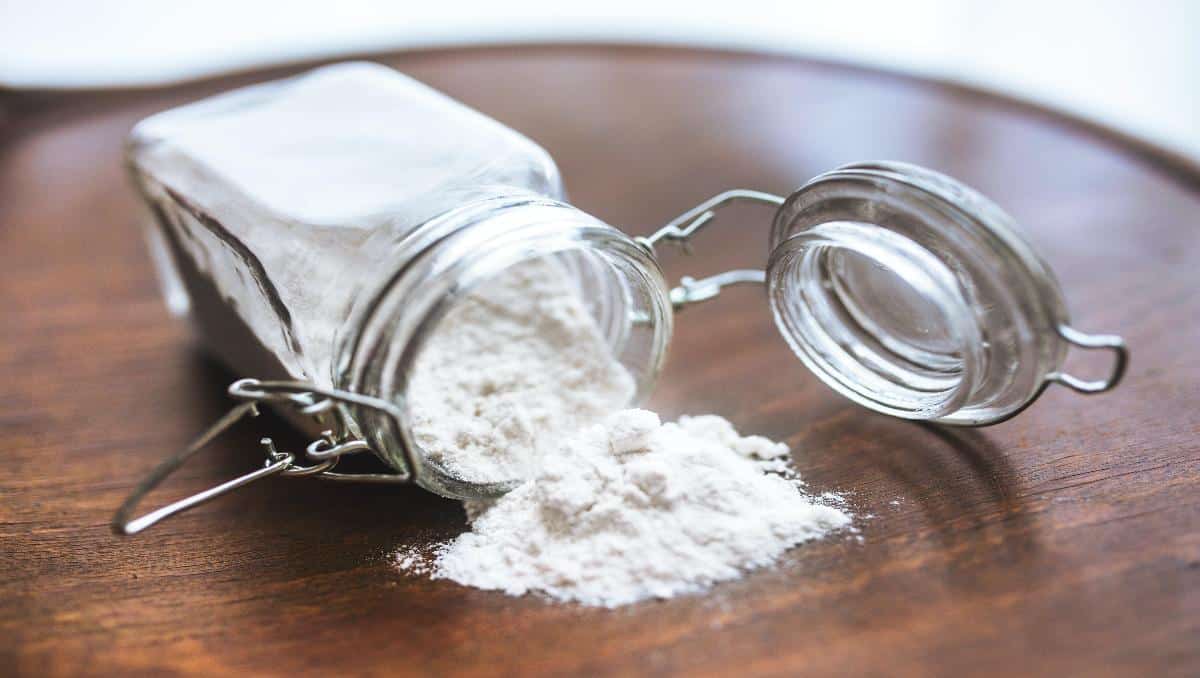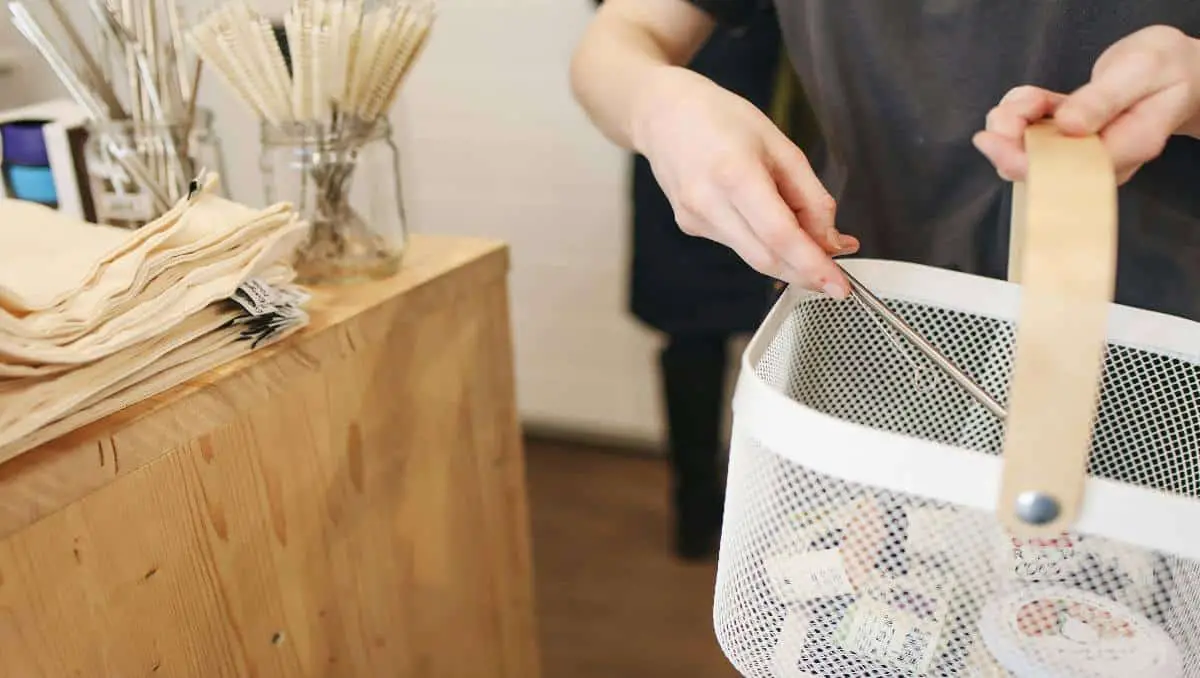Passive houses are one of the most promising eco-friendly solutions today. But what exactly makes them such a hit? How does a passive house work?
Passive houses work with an airtight construction with no thermal bridging. Cold air is kept out during the winter while conditioned air is shut in during the summer. Constructed to be highly energy efficient, they also use a mechanical ventilation system that allows fresh air to slip through.
In the long run, passive houses are great assets. They keep your energy bills low by limiting energy consumption and maximizing the natural heating energy from the sun. Below is a breakdown of how it works and what to consider when building one.
Key Features of A Passive House

Passive houses function under a set of principles that mainly gravitate towards providing optimum comfort while being eco-friendly. This means having a stable temperature all around the house regardless of the weather with minimal energy use and noise.
A passive house is a certified building standard that was introduced and developed by the Passivhaus Institut (PHI) in Germany. Ever since it was introduced, many ecologically-aware groups and individuals have worked to build more of these to the point where the hype has gone global.
Unlike a traditional home, you don’t need cooling or heating equipment to keep comfortable in a passive house. Furthermore, there’s no need to use alternative energy sources either to keep energy consumption low.
A passive house has five key features:
Super Insulated and Airtight
Passive houses are enveloped with highly-efficient insulation and built with airtight construction to keep a stable temperature. This reduces heat transfer and prevents humid outside air from entering. As a bonus, you get to enjoy mold-free interiors and better air quality!
No Thermal Bridge Design
Passive homes have walls, roofs, and floors that are all sealed shut. Unlike conventional buildings, these houses do not have thermal bridging. Without it, passive house buildings can keep your preferred temperature without heating or cooling systems.
Mechanical Ventilation System
Apart from heavy insulation, passive houses also use mechanical ventilation for heat recovery. These systems reuse heat from stale air and transfer it to the fresh air that replaces it. Less energy consumption, better air quality!
High-Quality Windows
Choosing highly-efficient passive house windows is another important factor. The best choice are windows with low thermal conductivity. Where the windows are installed is also an important consideration.
Solar Gains

Energy-efficient construction is vital in passive homes. Hence, architects have to consider the best size and house position to make the most out of solar energy. They also have to pick the best spots for every room.
With all these promising features, passive homes aren’t as expensive as you think. Getting a passive house frees you from having to buy expensive heating and cooling systems and it decreases energy and maintenance bills altogether.
Although you might need a larger investment for higher-quality building components, some countries offer financial assistance for passive house buildings.
What Are the Passive House Standards?
The passive house itself is a design standard. There is a global metric that determines whether or not a certain building is a passive house, thus not all low-energy buildings are certified passive houses.
You can only get certified by PHI-approved Passive House Certifiers and they can be found all across the globe. Certification is completed in three stages – document check and modeling, proof of construction, and a blower door test. You can obtain either of these three levels of certification:
- Classic – no installation of renewable energy sources required
- Plus – higher efficiency and can produce as much energy as they consume annually
- Premium – most efficient and can produce a bit more energy than it consumes annually
In order to become a Certified Passive House, the building should meet the following criteria set by the PHI:
- The building should keep thermal comfort stable during summer and winter. These buildings can only exceed 25°C for less than 10% of the total number of hours per year.
- Heating load should be kept at 10W/m2 and heating demand at 15kWh/m2/yr
- Cooling load should be kept at 10W/m2 when installed and cooling demand should be at 15kWh/m2/yr to allow dehumidification
- Humidity should be kept below 12g/kg for over 20% of the whole year
- Airtightness should be 0.6ACH50 below and should undergo on-site verification
- Overall energy consumption should not exceed 60 kWh/m2/yr
How Is A Passive House Built?
Passive homes are built just like any other building. However, its design process is a lot more meticulous and you’ll definitely require help from a certified passive house designer.

In building a passive house, all of the materials and elements should complement each other so it functions as expected. The end result should be similar to a huge thermos bottle, except it has superior ventilation that keeps air fresh.
Here are a few things to consider when building a passive house:
- Location
Before anything else, pick a good spot. Passive houses are best oriented to the south as much as possible as this allows them to capitalize on solar gains. Avoid picking areas with tons of other buildings, mature trees, and terrain elevations around as these may stand in the way of the sun heating up your passive home.
- Home Design and Layout
Next, design your space. Any preferred design will do, however, it’s best to note that complex designs will cost you a lot more time and money. Maximize what you have. You don’t need an extremely large passive house to experience its comfort!
Also, plan out your interior layout carefully so you can arrange your furniture in the most comfortable spots that give you as much or as little sunlight as you like. Remember to keep moist areas (e.g kitchen, laundry area, bathrooms, etc.) close together to save energy and for efficient plumbing.
- Utility Systems
Another important consideration is the integrated utilities in your passive home. For instance, installing a service niche on the wall keeps your home airtight and assists in running electrical lines and regulators.
We also recommend keeping all your utility systems in one place and getting dependable home insurance.
- Building Fabric Components
Last but not the least, choose the best type of insulation and foundation materials to use. Settling for subpar materials will only put your design to waste.

If you’re a beginner at this then it’s best to get professional help. Some excellent materials that you could use are frame kits with closed panel timbers, Insulated Concrete Forms (ICF), Structurally Insulated Panels (SIP), and the like.
Conclusion
To sum it all up, passive houses are the standard homes of the future. They work with an airtight construction and superior insulation that allows stable heating all around the house regardless of the weather. No heating or cooling systems are required!
Passive homes also keep good air quality with the least energy used with a mechanical ventilation system. They also maximize solar gains and have windows and rooms positioned in the most comfortable spots possible. The perfect balance of sustainability and comfort!







